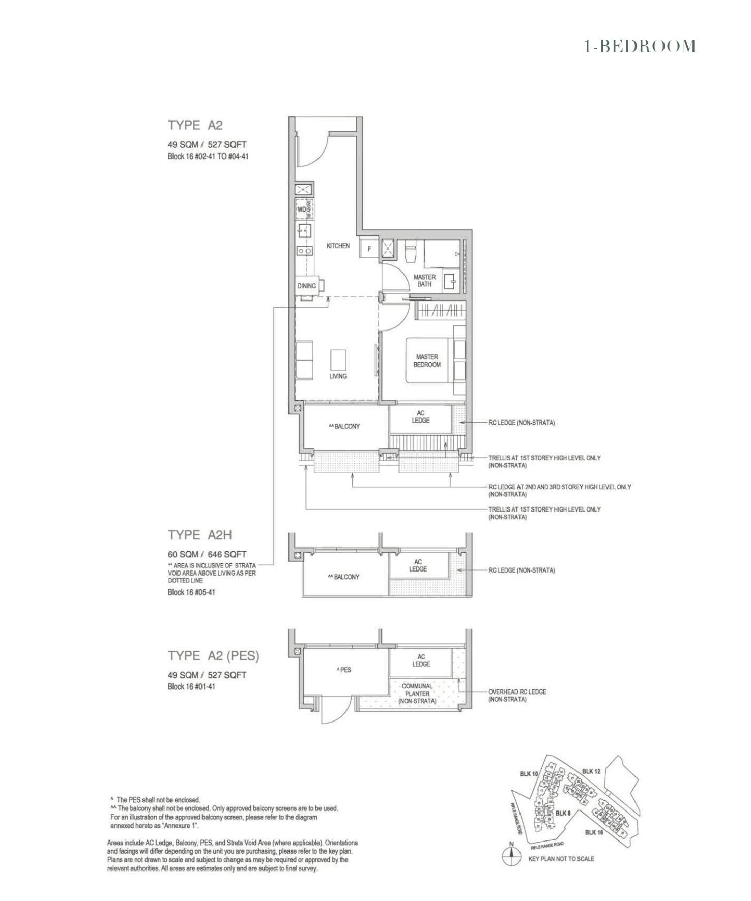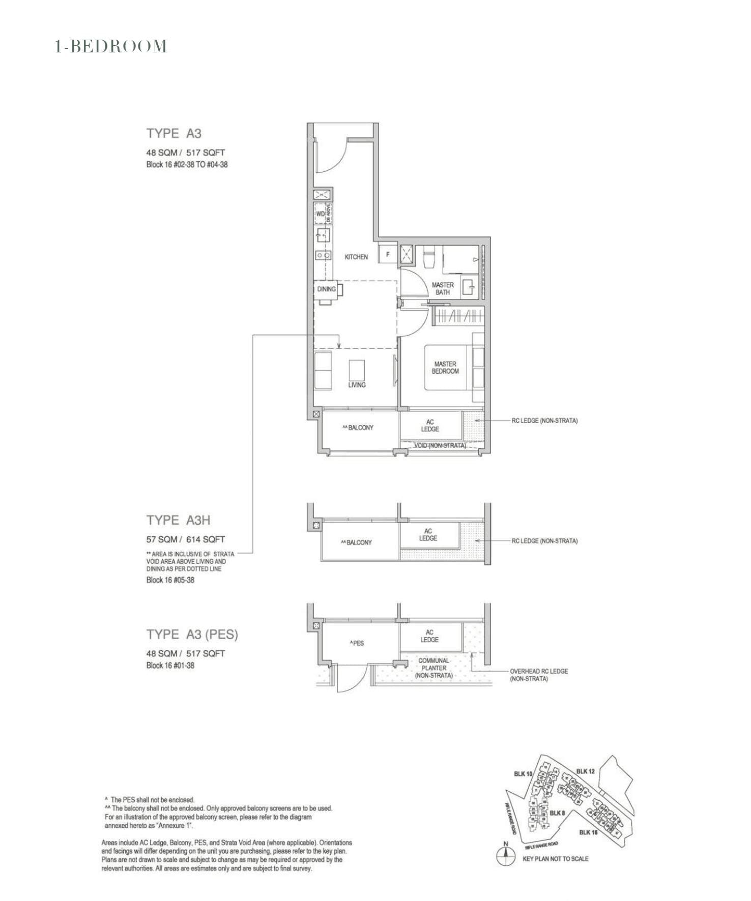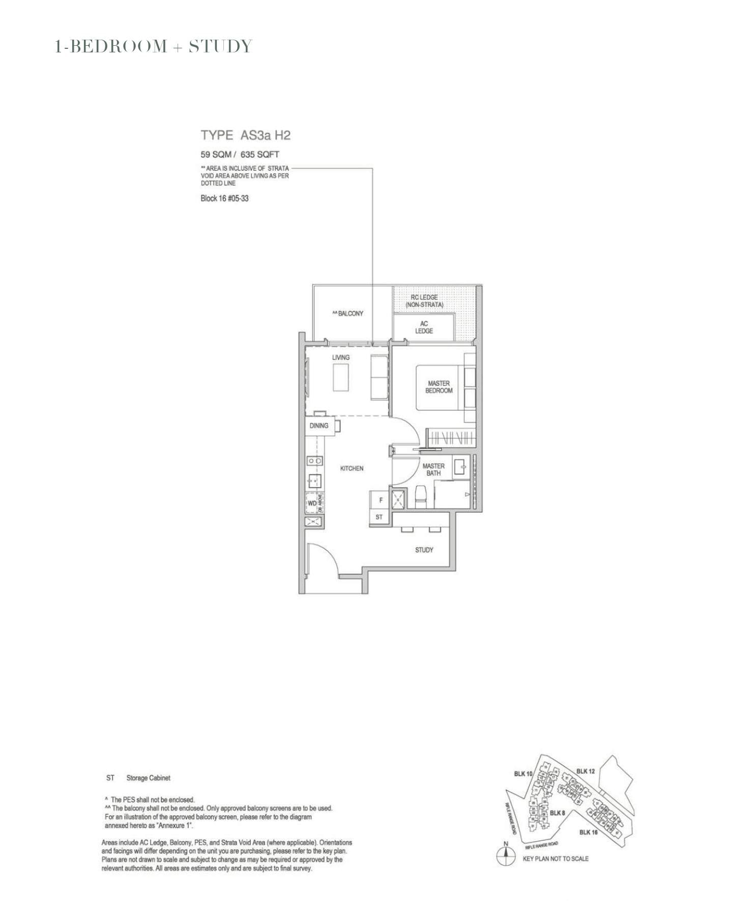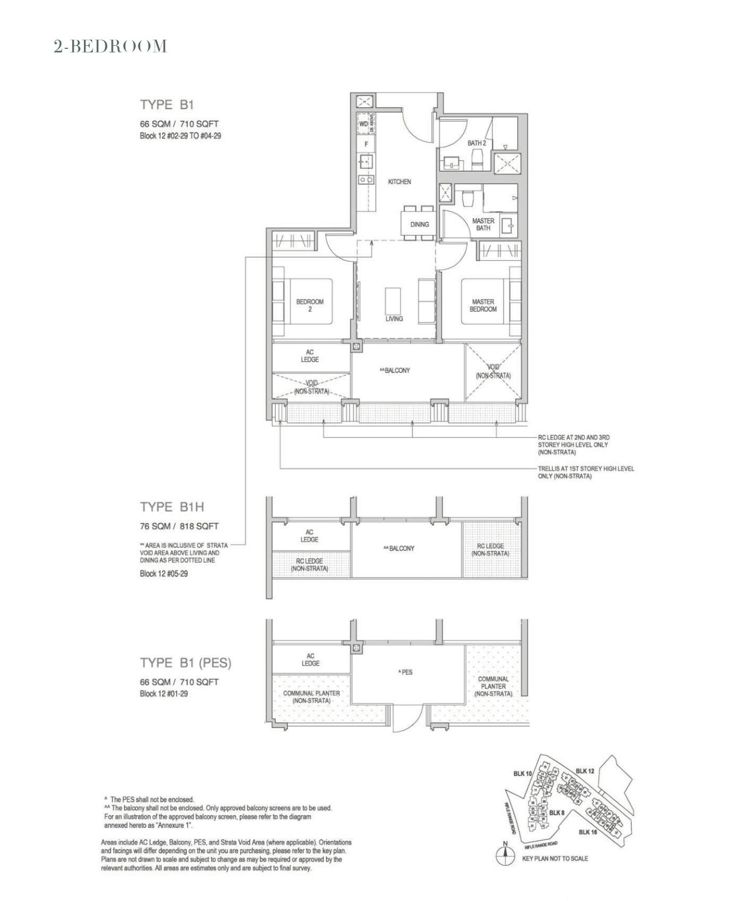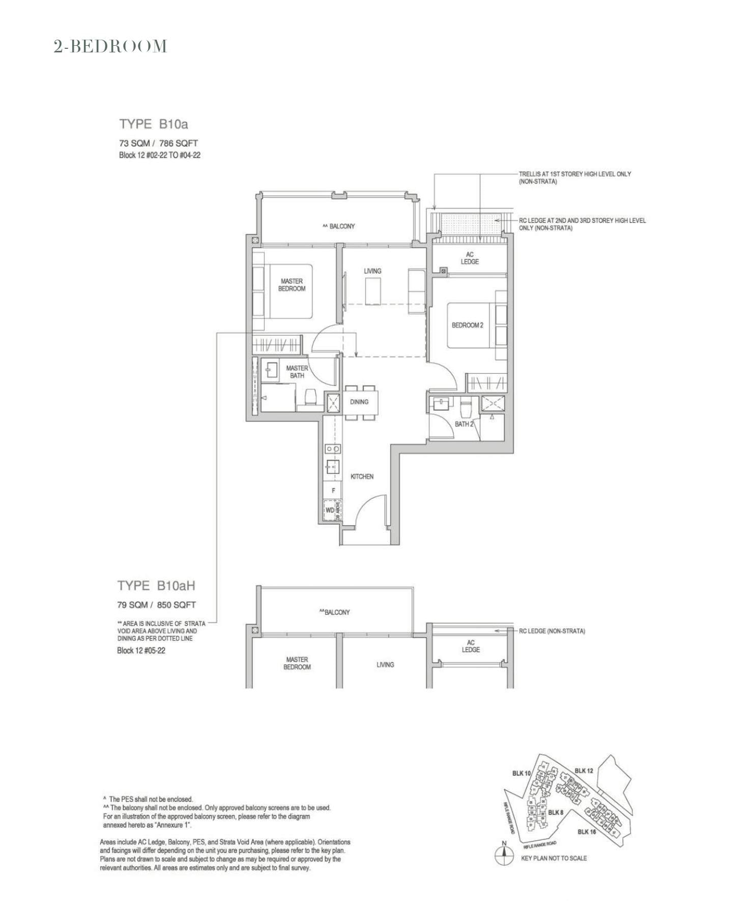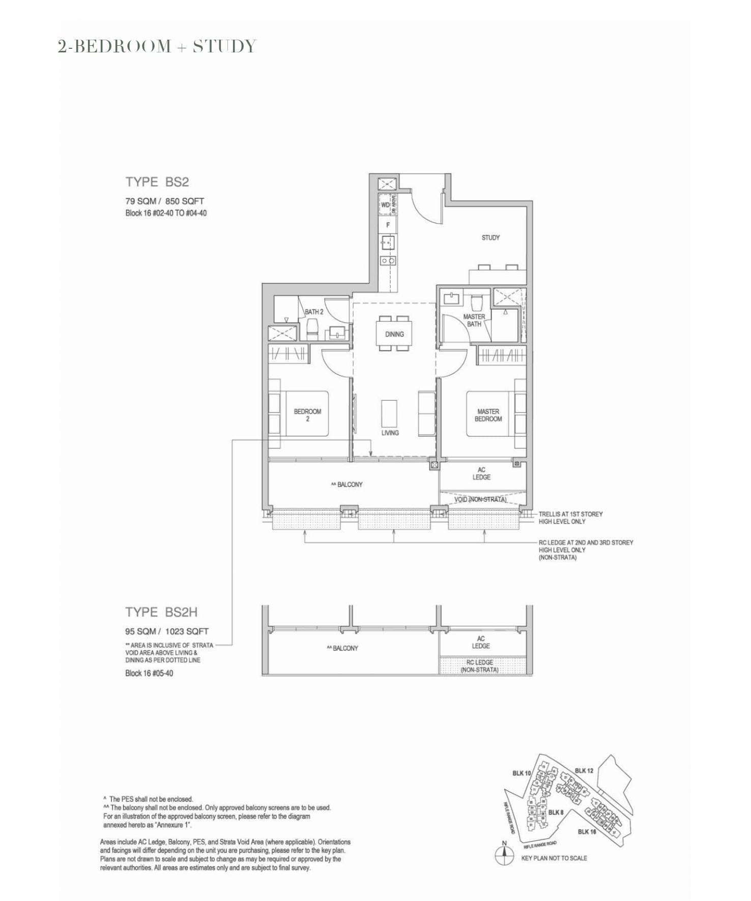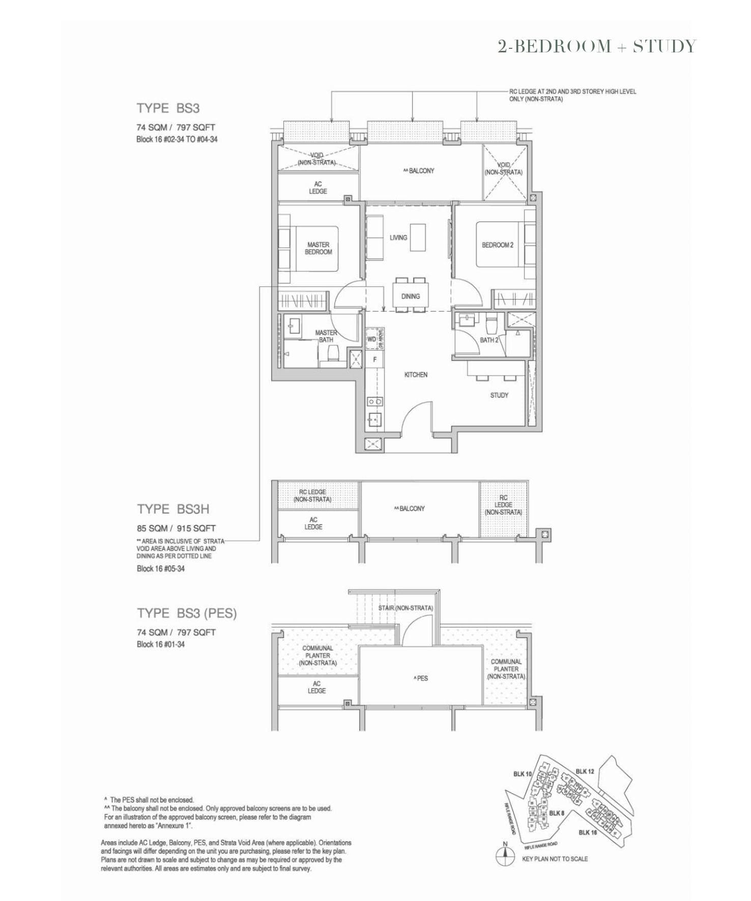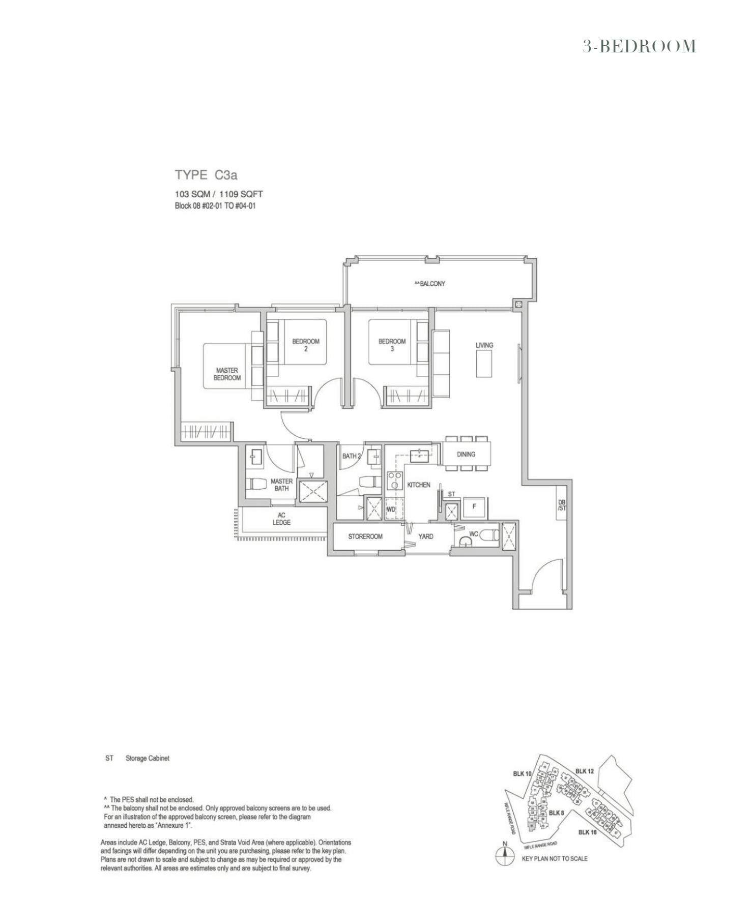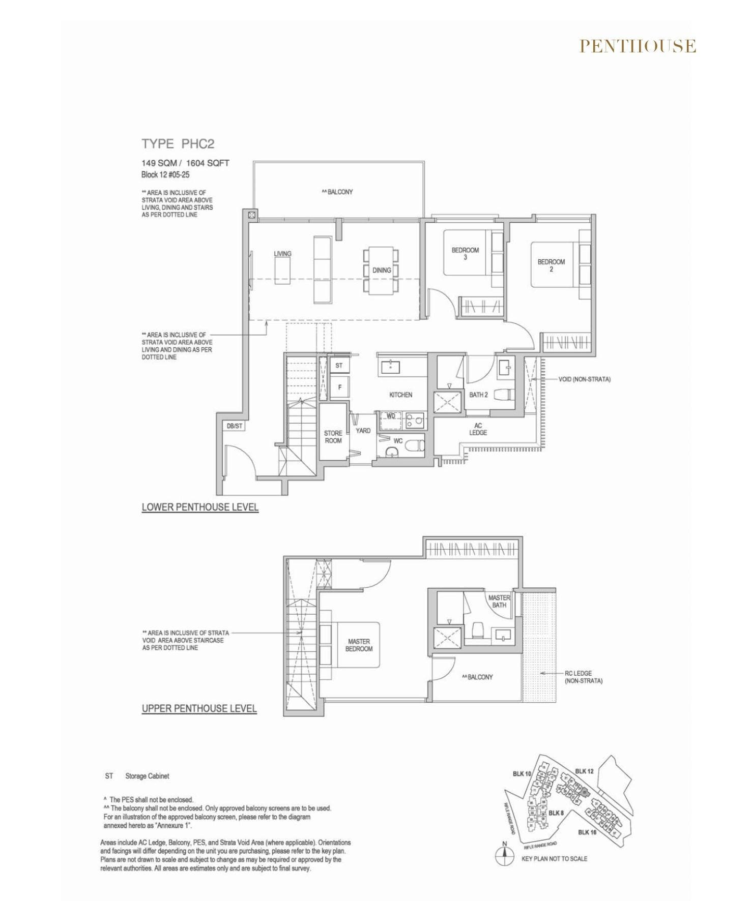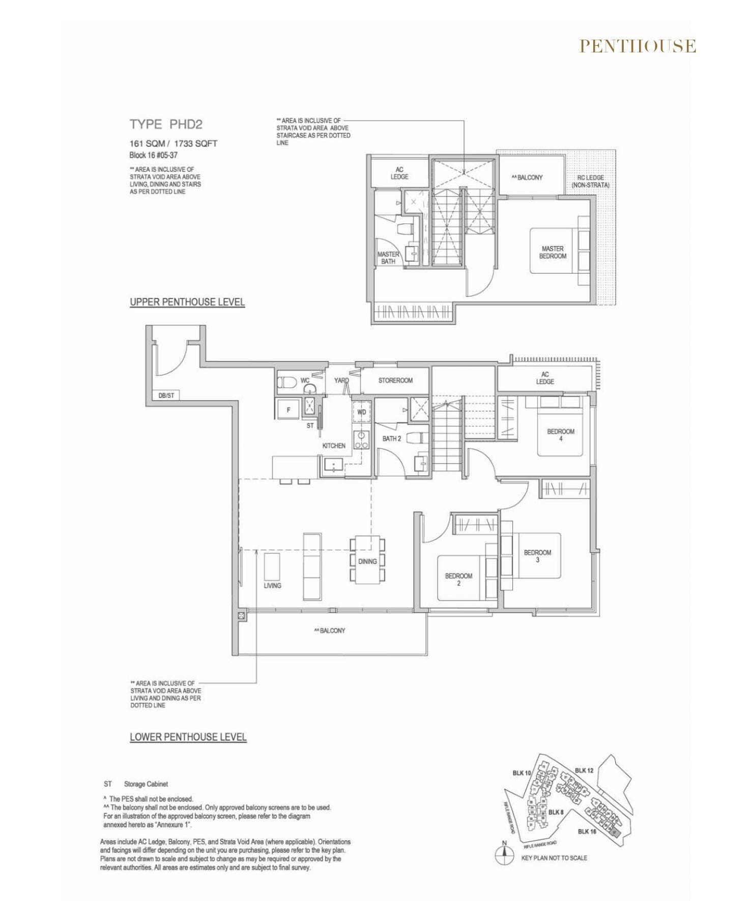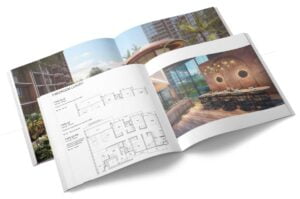Mayfair Gardens is an exclusive residential development that exudes luxury and refinement. The development is inspired by the elegant Georgian townhouses in London, and features a collection of 215 new condo units across four 5-storey blocks. The development's regal exterior is matched by the sophisticated amenities within, such as the English Tea Pavilion, Spa Beds, and a Sky Garden at the Roof Terrace.
The development's location is also a major draw for potential residents. It is only a short walk to King Albert Park and Beauty World MRT stations, which connect to several malls such as Bukit Timah Shopping Centre and Beauty World Plaza. This makes it easy for residents to access numerous lifestyle options, such as eateries, supermarkets and enrichment centers. Additionally, there are several prominent schools nearby, like Pei Hwa Presbyterian Primary and Methodist Girls' School, which may be useful for parents with school-going children.
The development's pricing is also quite attractive, with only one penthouse unit left, priced at S$3.361M with a price per square foot of S$2,041. The showflat is located along Blackmore Drive and is open for viewing by appointment only. If you're interested in the property, it is best to book an appointment with the Sales team to visit the exclusive Mayfair Gardens showflat today.










