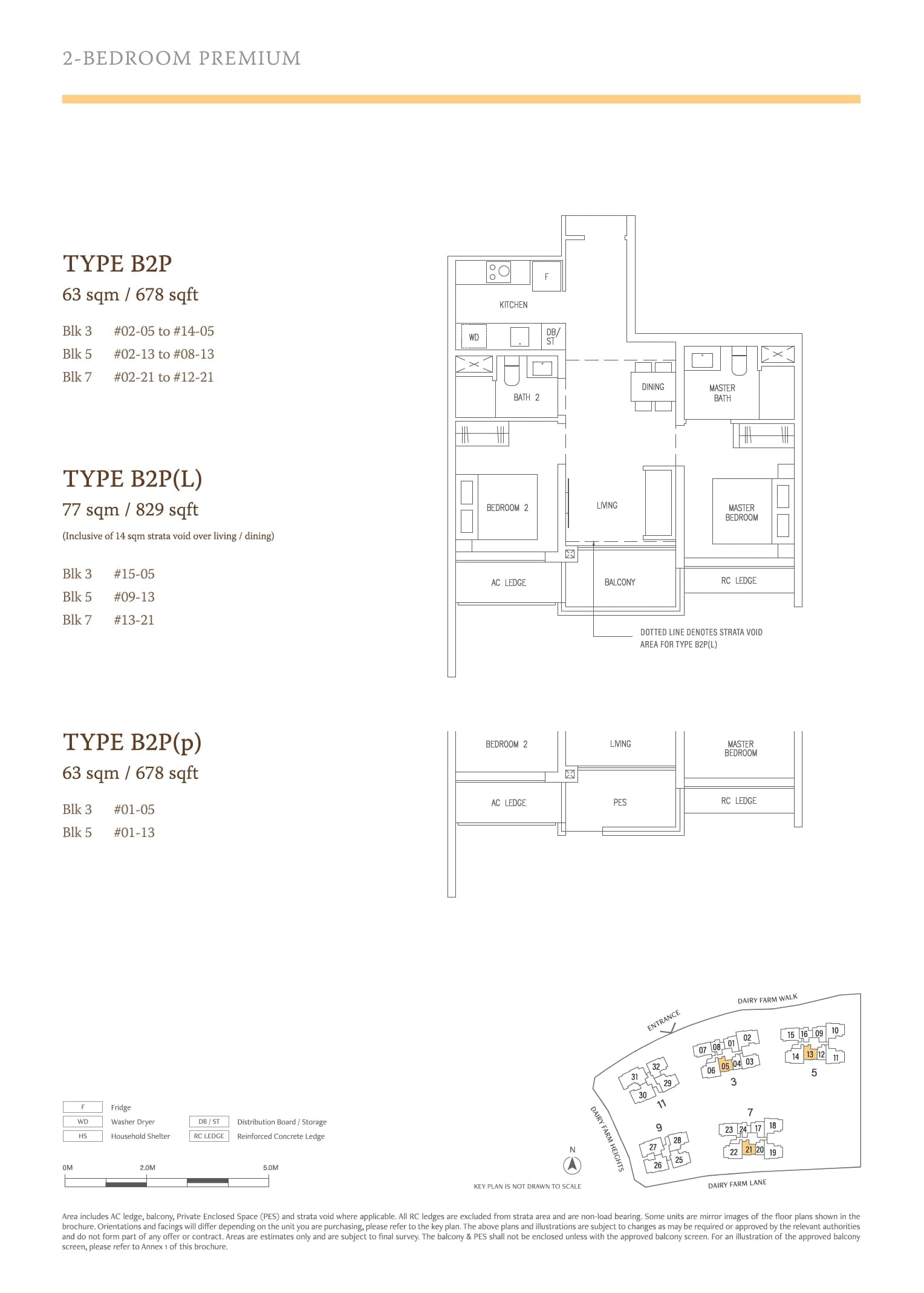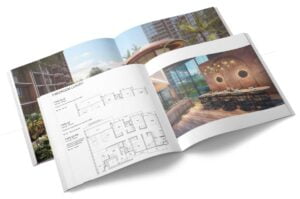Blossoms by the Park is a 99-year leasehold new launch condominium located in District 5 in the one-north neighbourhood. The development is estimated to have 275 residential units across 27 storeys, with unit configurations ranging from 1 to 4-Bedroom units. The basement carpark will consist of 2 levels with 110 parking lots for residents and 7 for commercial use.
One of the highlights of Blossoms by the Park is that it is part of a mixed-use development with commercial space on the first storey, so residents can enjoy retail and F&B outlets at their doorstep. The development is also within walking distance to two MRT stations - Buona Vista (EWL/CCL) and one-north (CCL), making it easy for residents to travel to various destinations like the Central Business District (CBD), Jurong East, and Changi Airport.
The development also offers a wide range of amenities such as three swimming pools, Party Lawn and Community Garden, among others. Additionally, it is surrounded by numerous amenities nearby, such as Fusionopolis, The Star Vista, Rochester Mall and The Star Performing Arts Centre. Additionally, Blossoms by the Park is located near several reputable schools, such as Anglo-Chinese Junior College (ACJC), Anglo-Chinese School (Independent) and both Fairfield Methodist Primary and Secondary Schools.
In terms of transportation and connectivity, Blossoms by the Park is a 5-minute walk from Buona Vista MRT station, allowing for the convenience of residents to commute on both the East-West Line and Circle Line. Furthermore, residents who drive can access the Ayer Rajah Expressway (AYE) for hassle-free travel via North Buona Vista Road to places such as Alexandra, as well as the CBD via the Central Expressway (CTE).
The Blossoms by the Park Showflat is opened to visit exclusively by appointment only. Book an appointment today and our sales team will reach out and secure a visit slot for you.




















