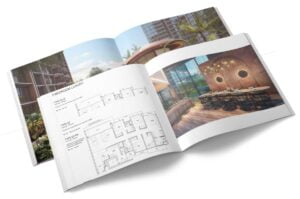Hillock Green, a prestigious residential development awarded to the consortium of Forsea Residence Pte. Ltd, Soilbuild Group Holdings Ltd, and UED Alpha Pte. Ltd, promises a future of unparalleled urban living. Situated in the heart of the highly sought-after Ang Mo Kio Planning Area, this outstanding non-landed residential property spans an impressive 13,444.3 square meters, offering a modern and comfortable lifestyle. With a generous gross floor area of 40,333 square meters, Hillock Green provides a wide range of housing solutions to cater to various lifestyle needs.
One of Hillock Green's standout features is its exceptional connectivity. Located in the thriving Ang Mo Kio District 20, residents here enjoy the perfect blend of a vibrant urban lifestyle and the serenity of rural surroundings. This central region boasts superb transport connections, top-notch educational institutions, and ample recreational spaces. It's a dream come true for families and professionals seeking a peaceful environment with easy access to premium amenities.
Transportation is a breeze for Hillock Green residents, thanks to its proximity to the Thomson-East Coast Line's Lentor MRT station, just a short 3-5 minute walk away. Major arterial roads and upcoming expressways like the North-South Corridor (NSC) provide swift access to key destinations, including the Central Business District and Woodlands Regional Centre. Additionally, multiple nearby bus stops make traveling throughout Singapore hassle-free.
This development doesn't just excel in transportation; it also shines in education. Families residing in Hillock Green have access to esteemed schools like CHIJ St Nicholas Girl’s School, Anderson Primary School, and Presbyterian High School, all within easy reach. The comprehensive lifestyle offerings within the development, including swimming pools, BBQ spots, and a well-equipped clubhouse with gym facilities, ensure residents can relax and socialize without leaving their home.
Hillock Green is all about creating a tranquil and secluded environment for families. This verdant, cozy setting is complemented by contemporary 1 to 5-bedroom units with innovative designs that cater to various preferences. It's strategically located amidst Ang Mo Kio, Bishan, Central Water Catchment, Sin Ming, Yishun, and Thomson, making it a prime choice for those looking for convenience and modernity.
As for shopping and dining options, residents have a plethora of choices right at their doorstep. Ang Mo Kio Hub, Djitsun Mall, and Jubilee Square are all nearby, offering various retail shops, stores, eateries, and entertainment activities. For a quick shopping trip or a delightful dining experience, it's all just minutes away. Plus, Hillock Green itself provides essential amenities, including a childcare center and a supermarket, ensuring convenience for its residents.
The developer, Yanlord Land Group Limited’s subsidiary United Engineers Limited (UEL) through UED Alpha Pte. Ltd, boasts a strong track record of delivering high-quality projects. With their expertise, Hillock Green is set to become a prominent landmark in Singapore's real estate landscape.
In conclusion, Hillock Green is more than just a residential development; it's a lifestyle upgrade. It offers the perfect balance between urban convenience and tranquil living, with top-notch amenities, connectivity, and educational institutions at your doorstep. Don't miss your chance to be a part of this exceptional community – Hillock Green awaits to redefine your urban living experience.





























