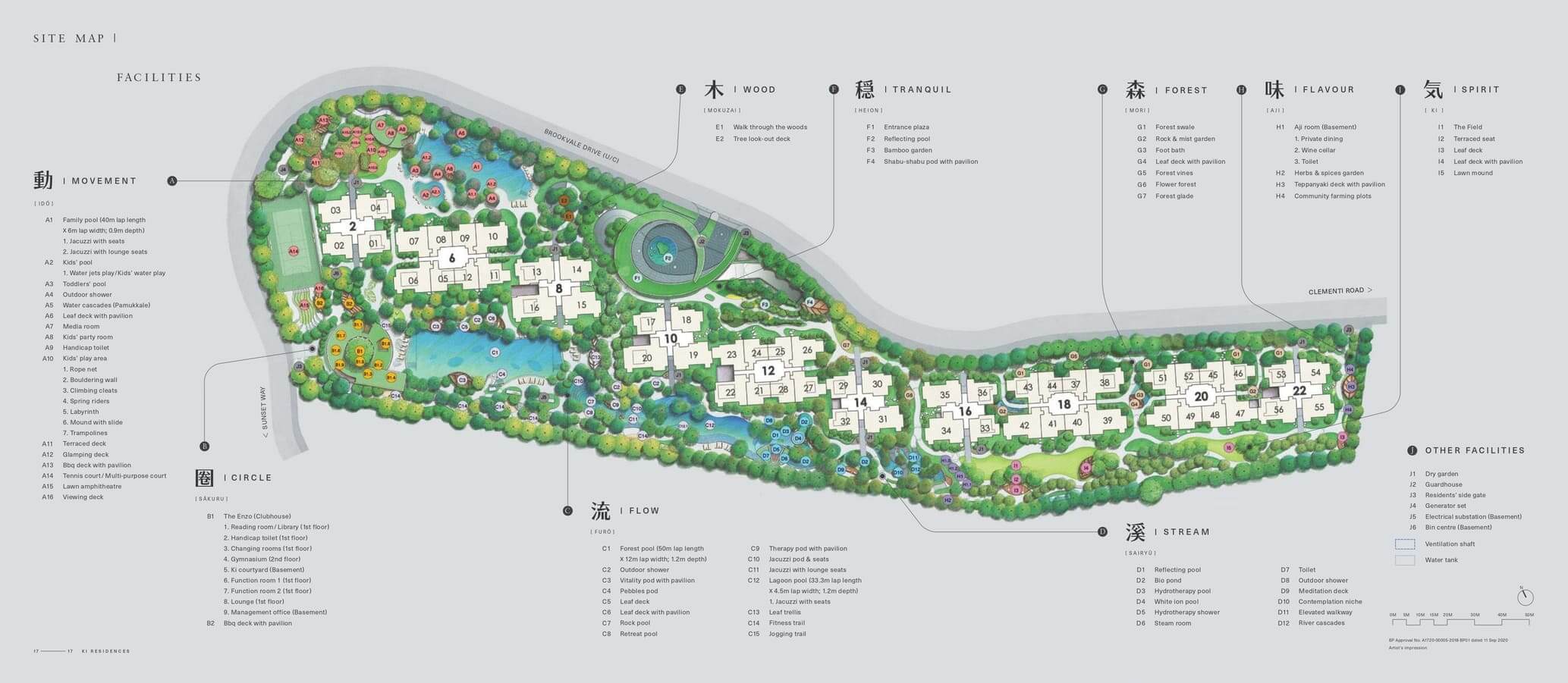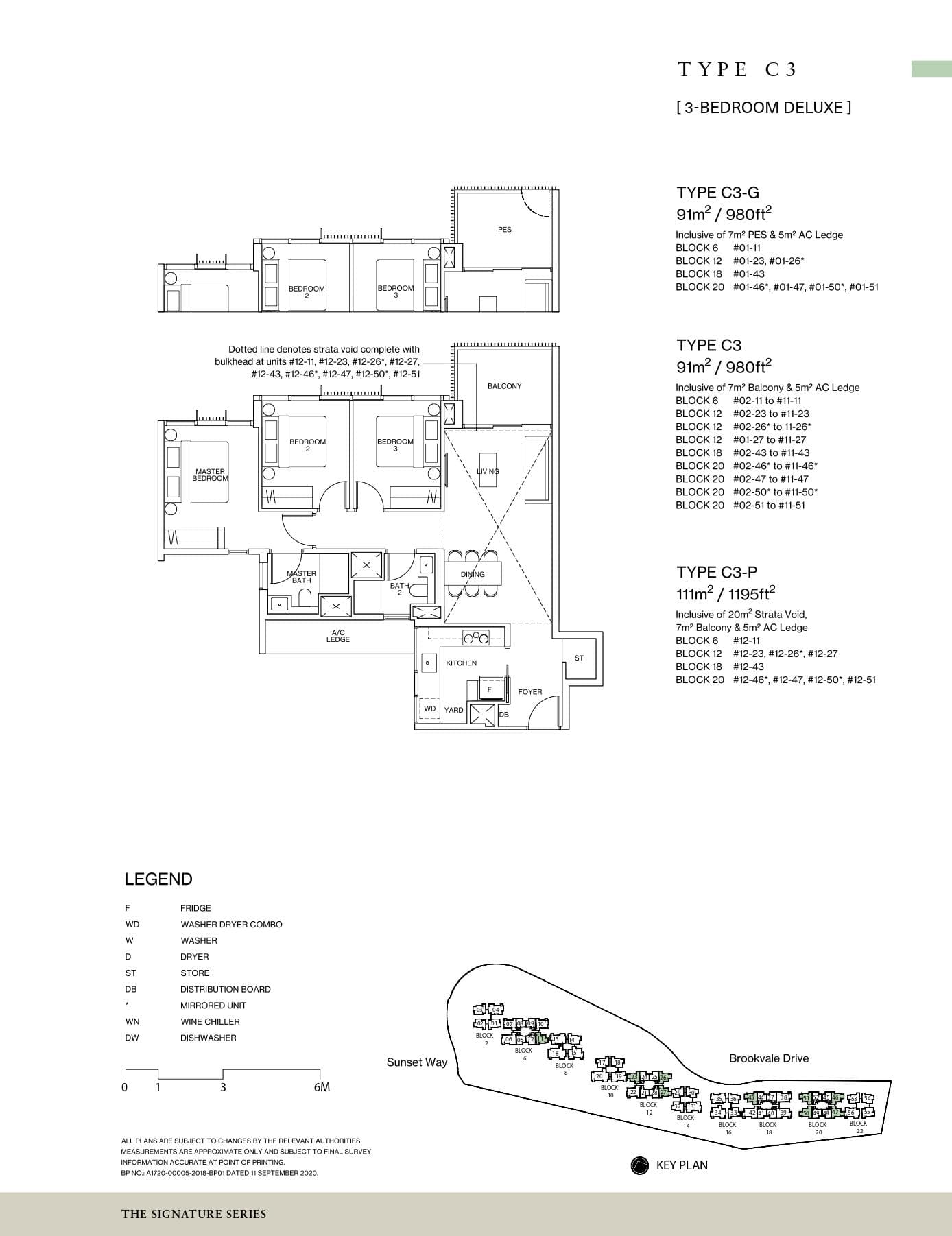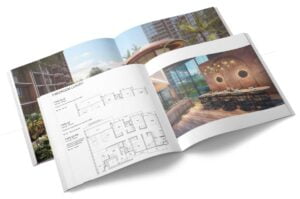KI Residences is a 999-year leasehold condo new launch development that comprises 660 units. Occupying a sprawling land area of over 340,000 square feet within the peaceful enclave of Sunset Way, the development is inspired by the Japanese concept of Ki, or life force. The focus is on imbuing homes with a harmonious energy of life, and this is reflected in the wide array of amenities within the estate.
There are over 50 facilities available for residents to enjoy, including multiple pools, jacuzzis, gardens, a Shabu Shabu pod, a Teppanyaki deck, a lawn amphitheatre, and community farming plots. The development is also well-connected, with a short drive to nearby shopping malls such as Bukit Timah Shopping Centre, Beauty World Plaza, and Clementi Mall. The Pan Island Expressway (PIE) and Ayer Rajah Expressway (AYE) are also easily accessible.
KI Residences Price List shows that only 22 units are left for sale, out of which 18 3-bedroom + Yard units are priced between S$2.081M-S$2.536M and the remaining 4 3-bedroom + Yard + Utility units are priced between S$2.546M-S$2.821M. The price per square foot (PSF) at Ki Residences ranges from S$2,035 to S$2,449. The showflat is located along Vanda Link and is available for viewing by appointment only. Interested buyers can book an appointment with the sales team to visit the exclusive showflat today.
























