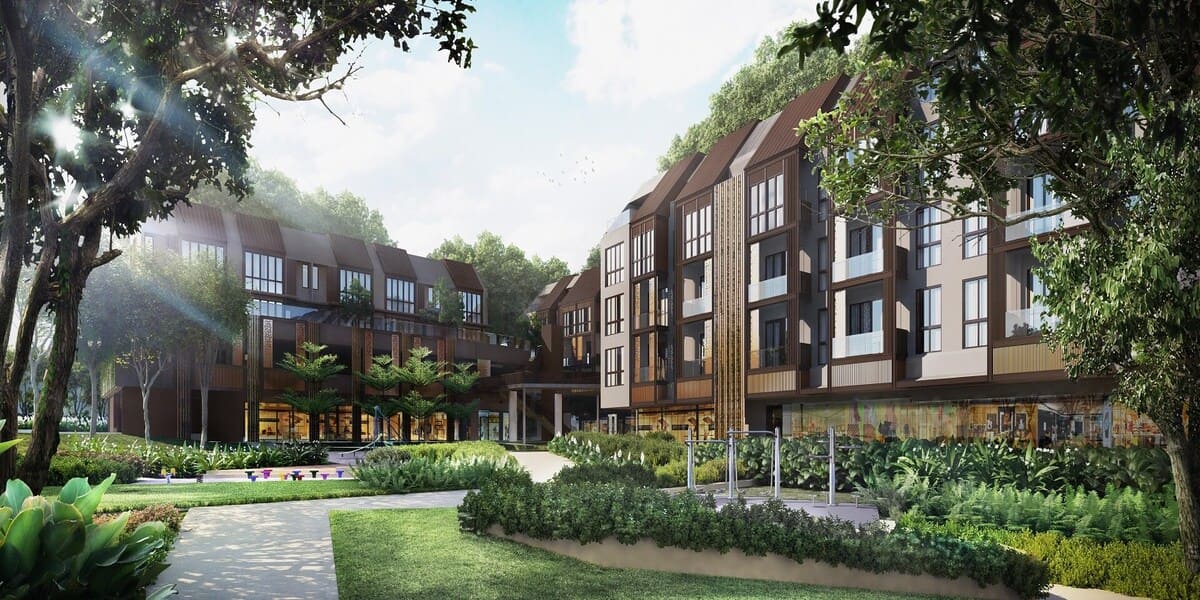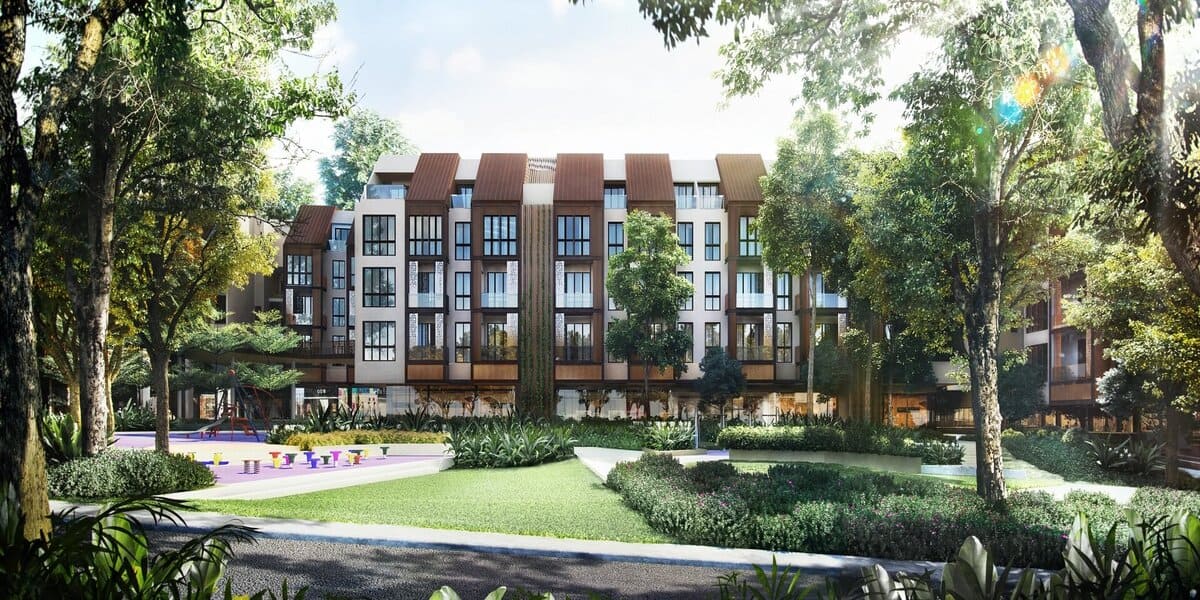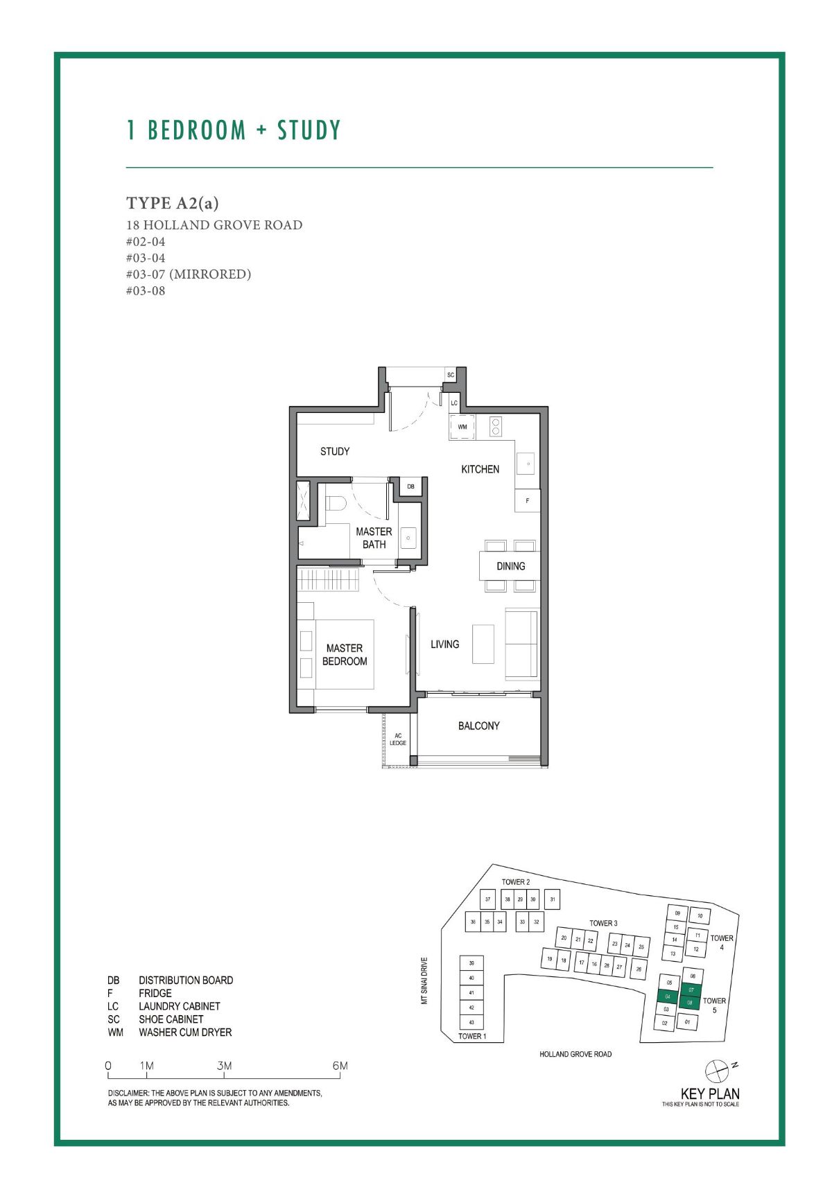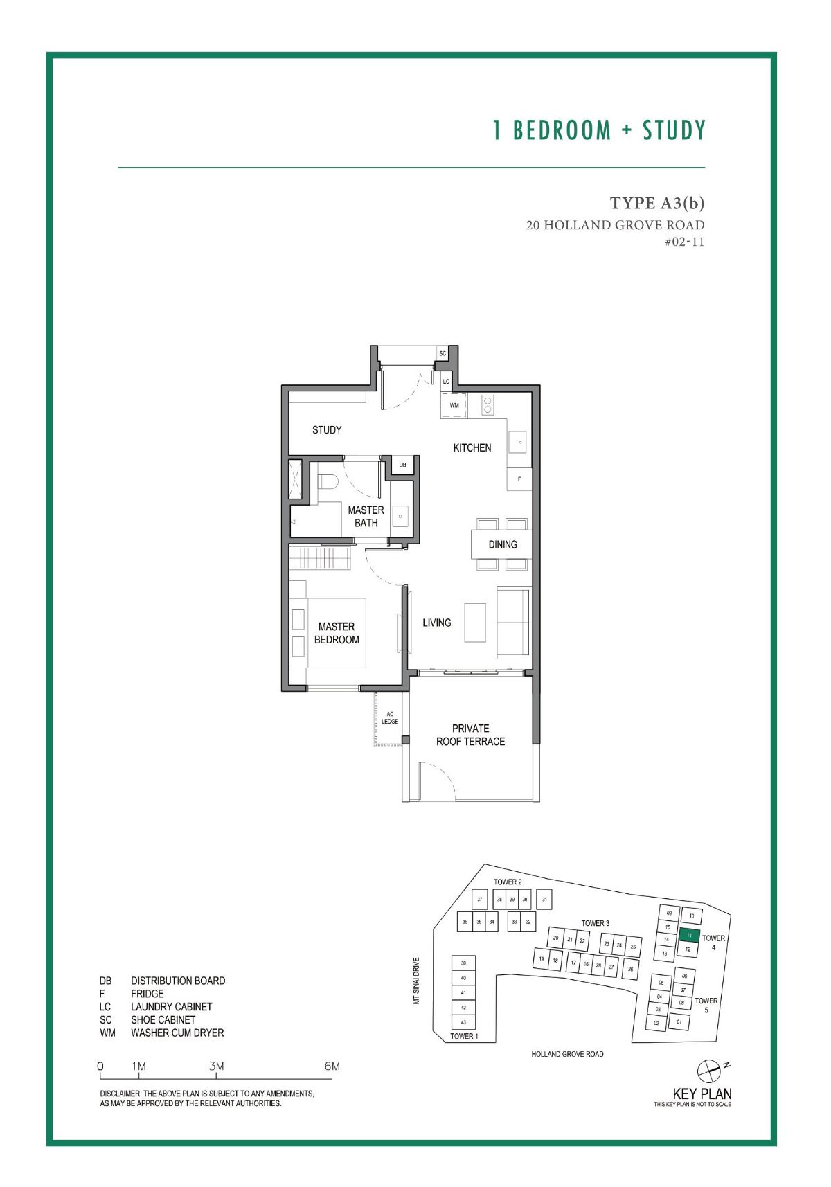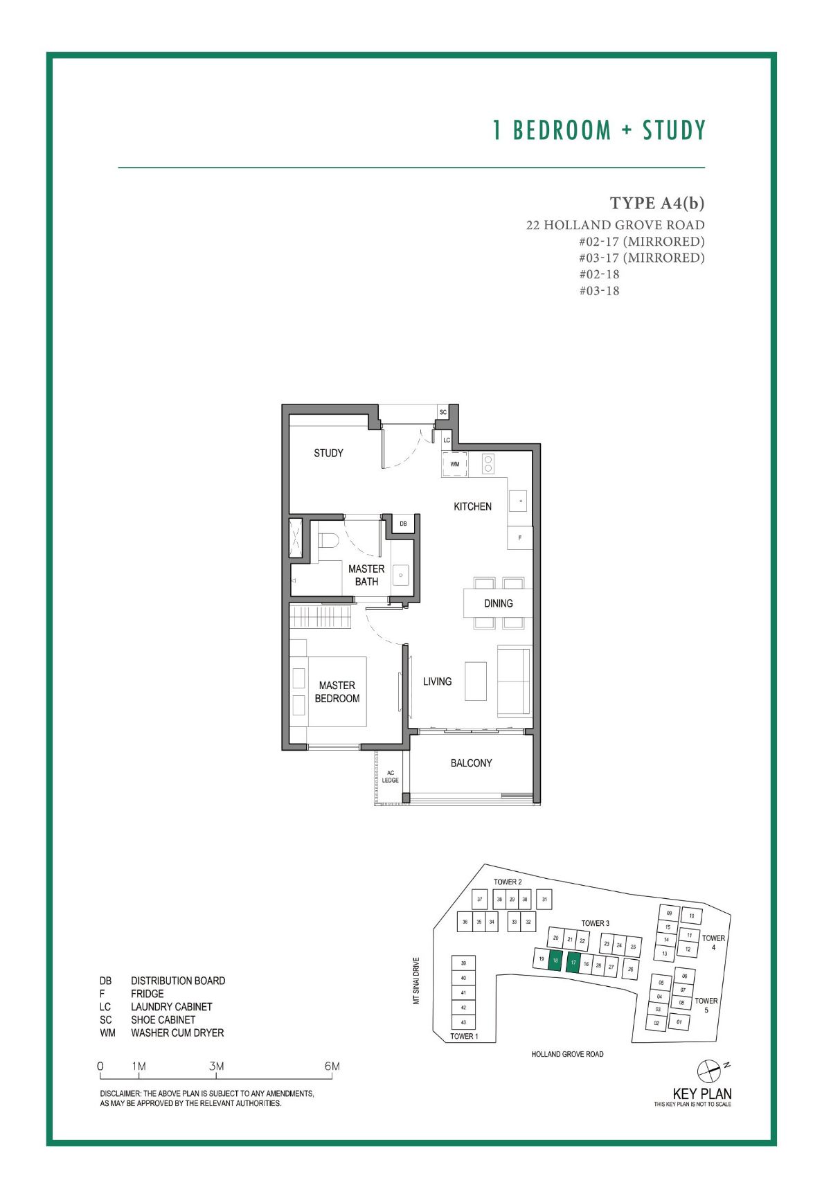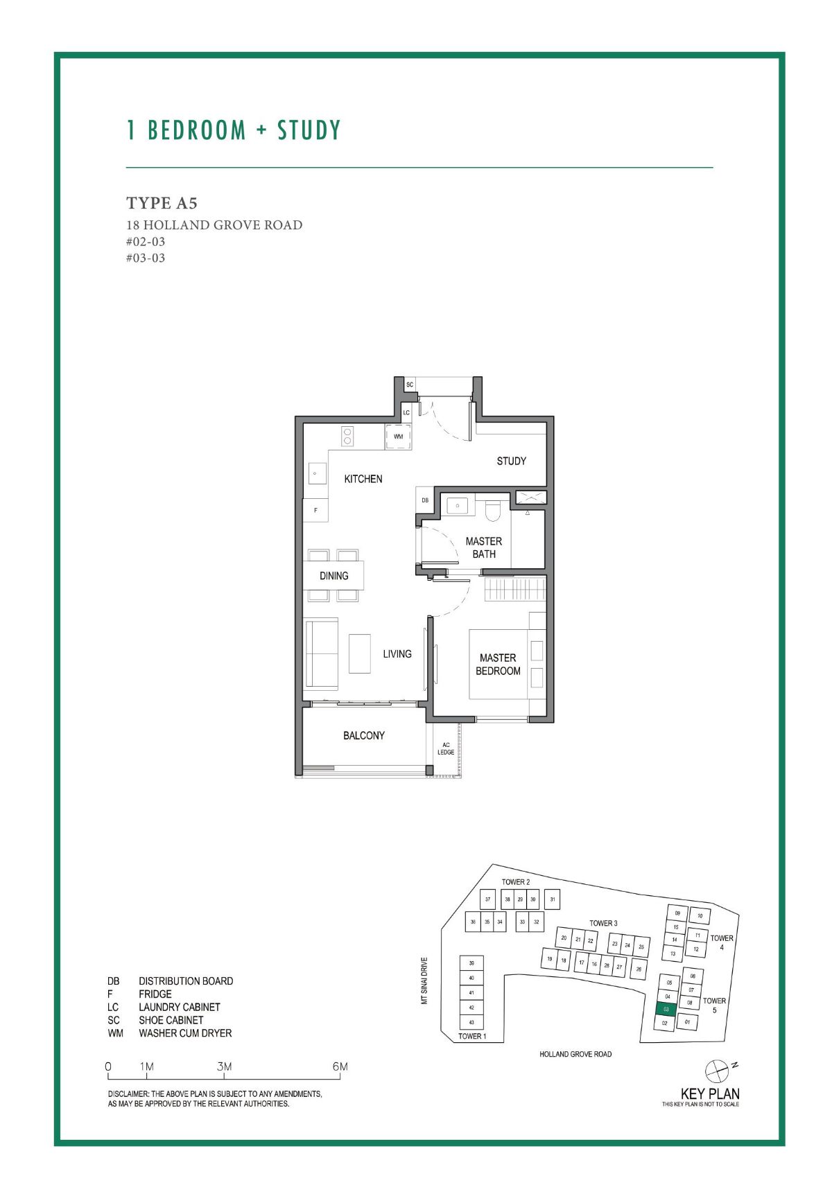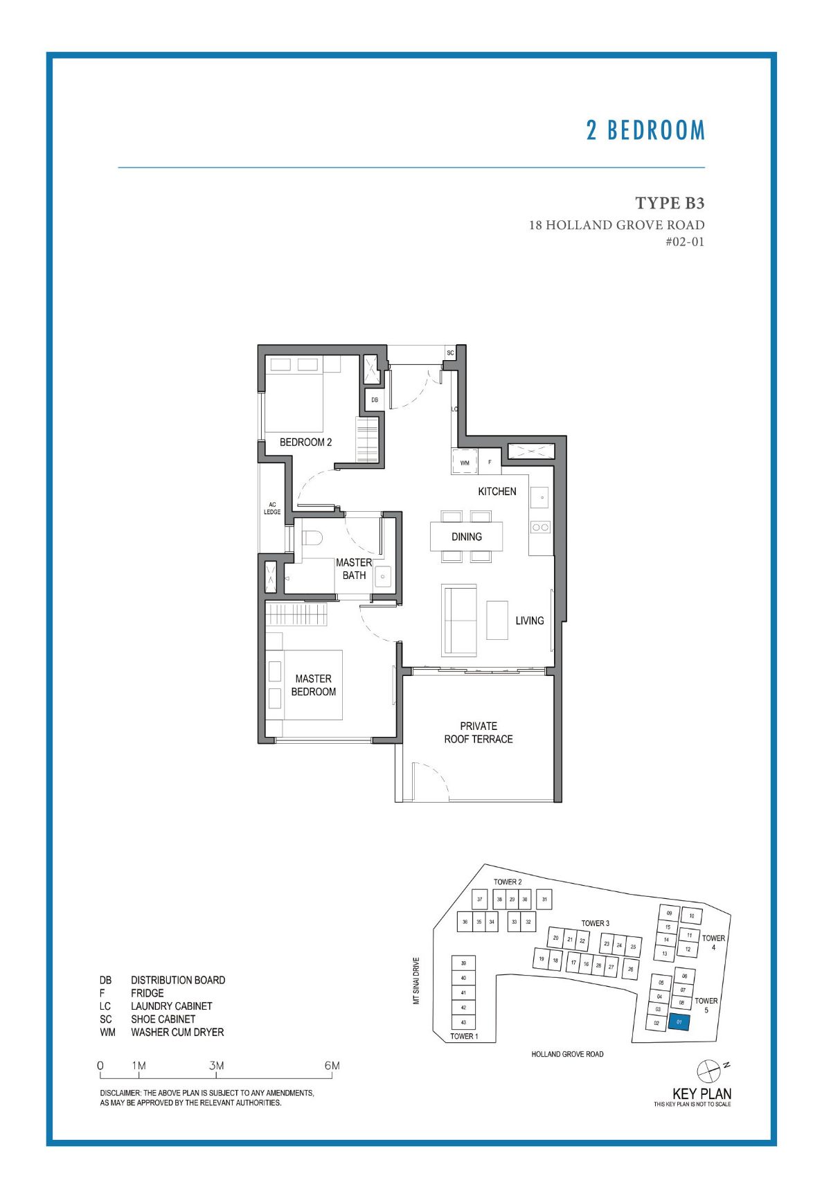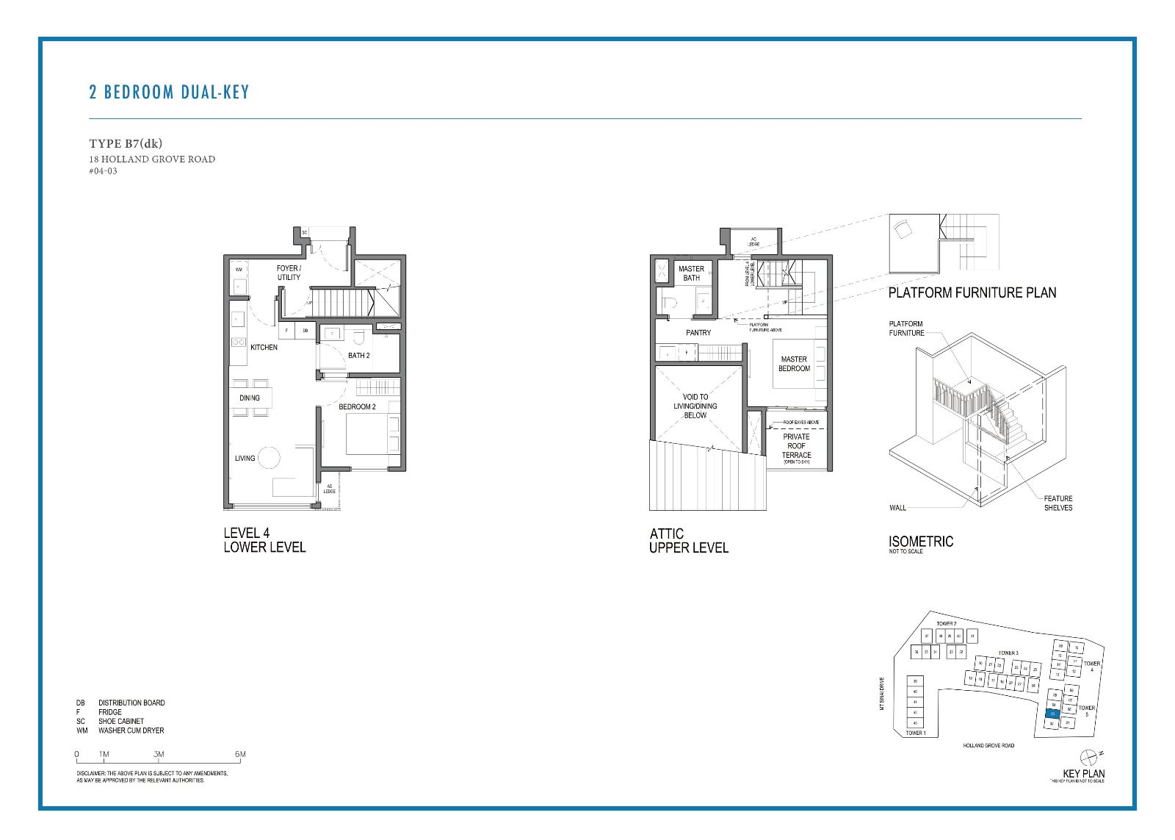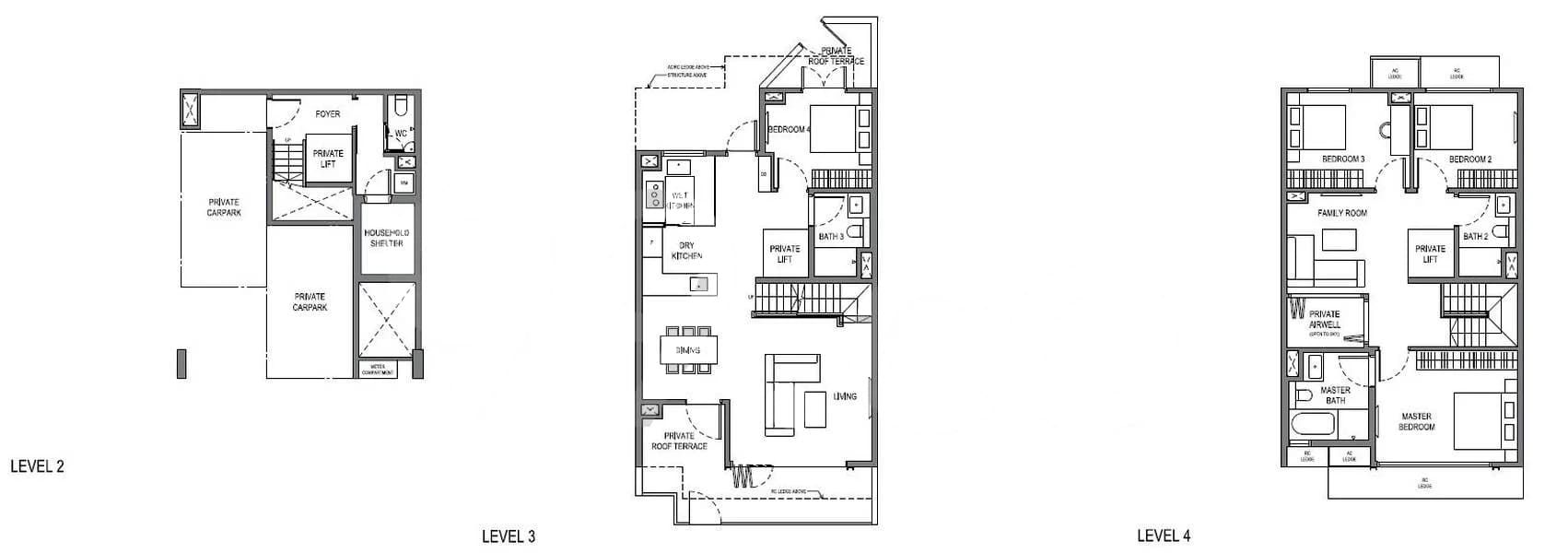Parksuites @ Holland Grove is a luxury 110-year leasehold residential-cum-retail/F&B private condominium by Far East Organization, located in the prime district of District 10 along Holland Grove Road. The development sits on 101,203 sq ft of premium land, nestled in an area of bungalows and quaint shophouses with Henry Park located right in front of it. Parksuites is designed by DP Architects, with a focus on park and nature landscaping, extending the greenery and tranquility of Henry Park to the development.
The development comprises a total of 5 towers, with 119 residential and 18 retail/F&B units. Residential units range from 1-bedroom to 4-bedroom (triplex). Parksuites is located in the heart of the tranquil Mount Sinai neighbourhood, right across from Henry Park Primary School and surrounded by landed residential housing. It is easily accessible from Mount Sinai Road and Holland Grove Road, with a common lift that grants access to the bus stop along Mount Sinai Drive.
Parksuites offers residents convenience and accessibility to nearby amenities, with Jelita Shopping Centre and Cold Storage just a 400m walk away for groceries and daily necessities, and Ghim Moh Market and Hawker Centre only 1 km away for food options. For drivers, Caltex is conveniently located just across Jelita Shopping Centre. The development is also near reputable institutions such as Henry Park Primary School, Anglo-Chinese Junior College, Dover Court International School, and National University of Singapore. The development also offers a range of facilities such as a 50-metre lap pool, kids' pool, recreational pool, Jacuzzi, gym, BBQ pavilion, and dining pavilion, allowing residents to enjoy a space of wellness and flexible use of space for personal or home office use.
