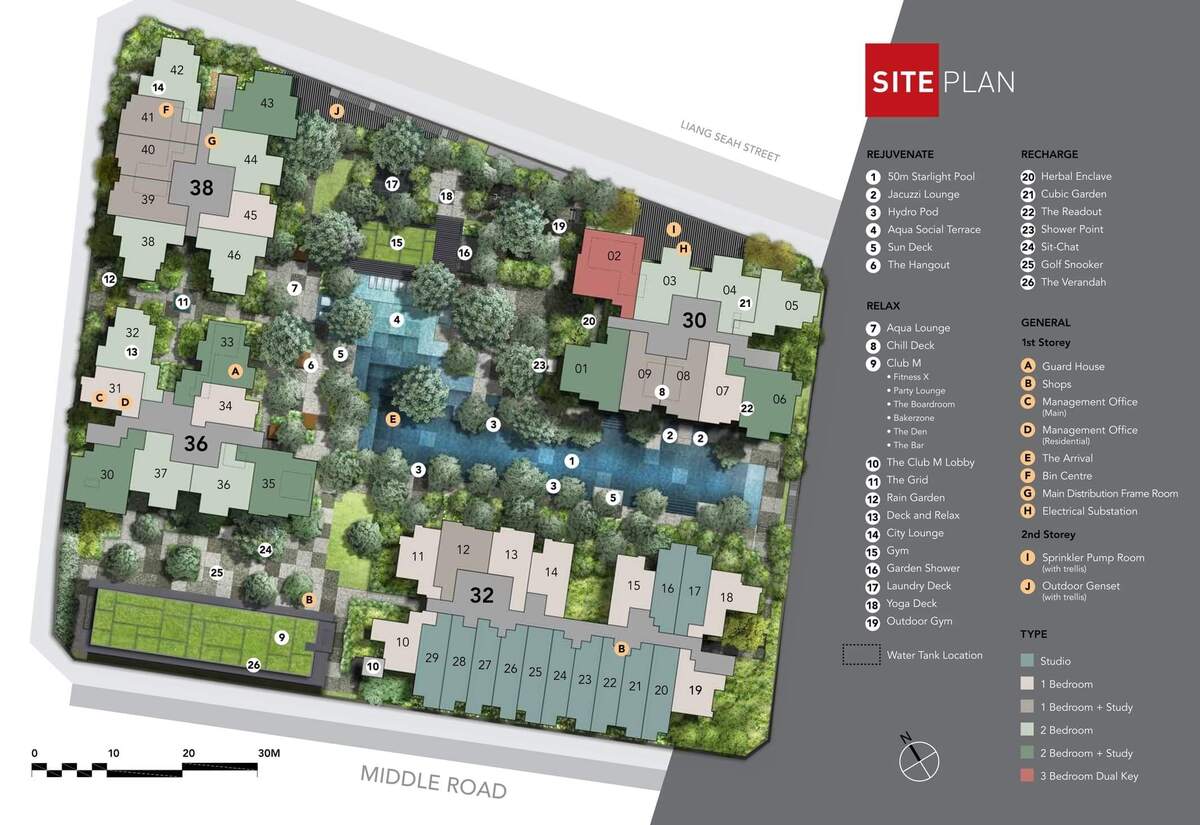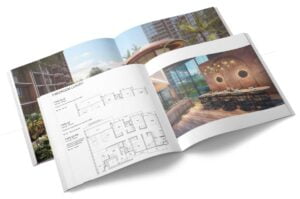The M is a new launch condo development that offers residents a unique blend of convenience and luxury. Located in the heart of the Bugis district, The M offers residents easy access to the city's best shopping, dining, and entertainment options. The development is also strategically located near several MRT stations, making it easy for residents to travel anywhere on the island.
The M's facilities are designed to cater to the needs of its residents, with a full suite of amenities that are perfect for relaxing and rejuvenating after a long day. The development features a 50m Starlight Pool, a gym, and a Sky Lounge where residents can lounge and admire the city skyline. Additionally, The M also offers a variety of retail stores and F&B selections on the ground level for the residents' basic needs.
The M's prices are competitive, with units priced between S$1.754M for a 1-bedroom + Study unit and S$2.664M for a 2-bedroom + Study unit. The price per square foot (PSF) at The M ranges from S$2,507 to S$3,340. Interested buyers may book a visit to our showflat and our sales team will assists in the purchase.





































