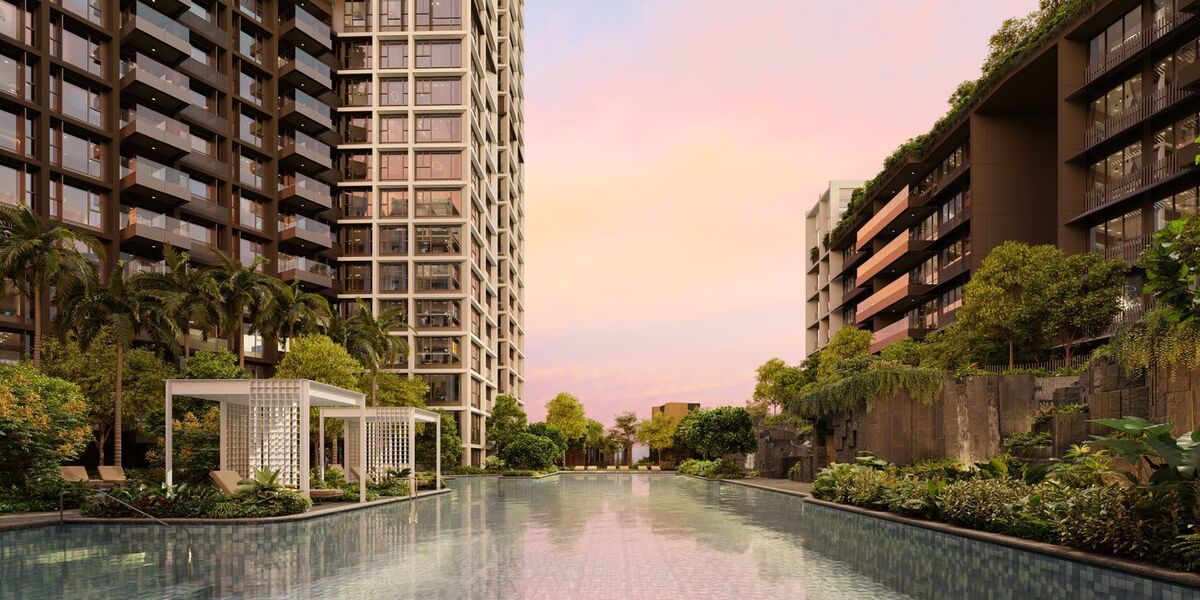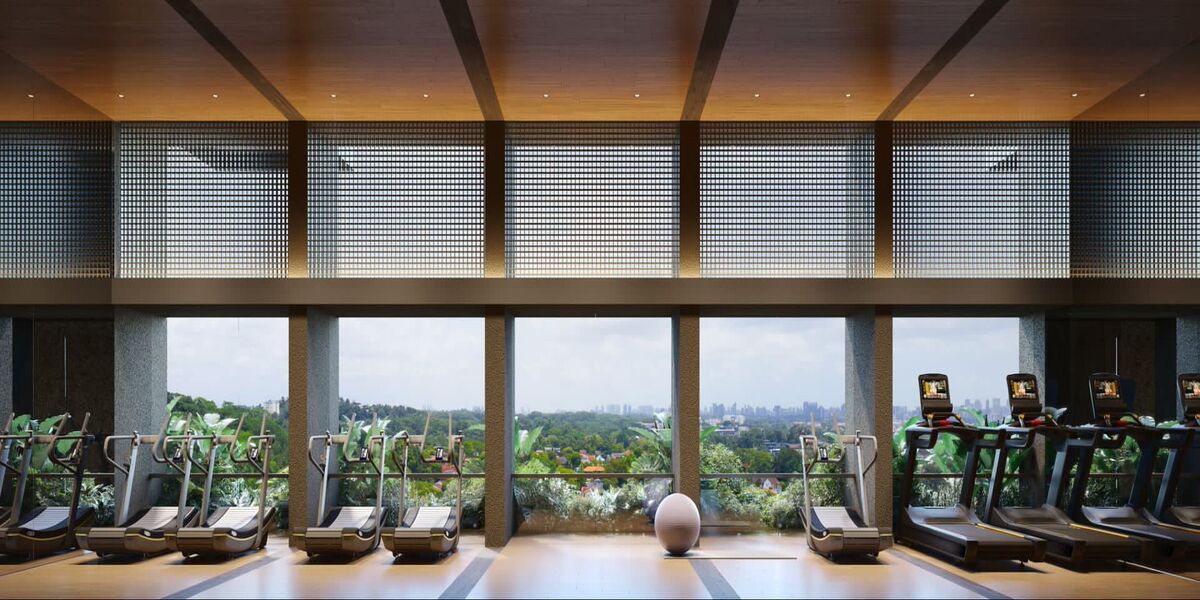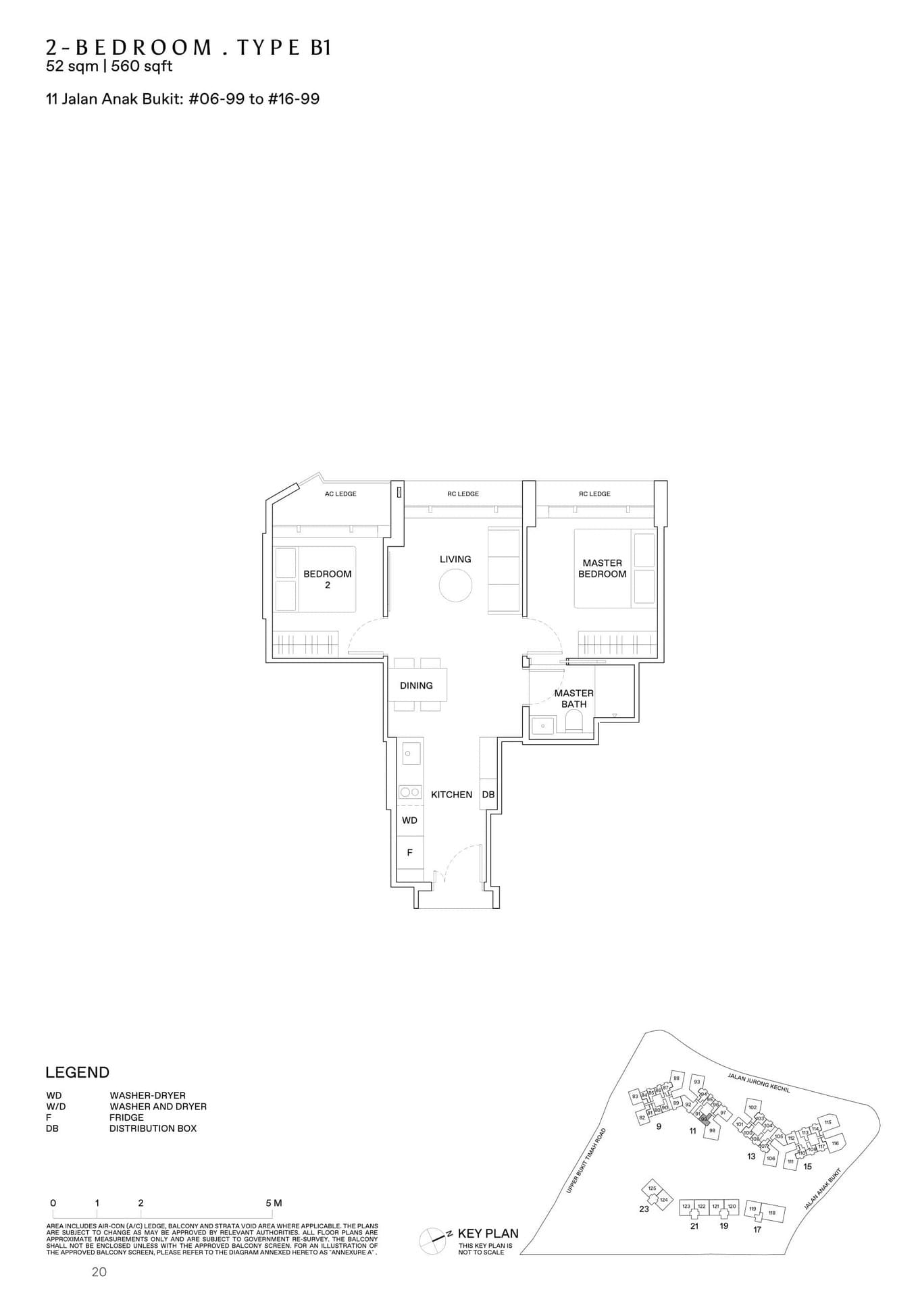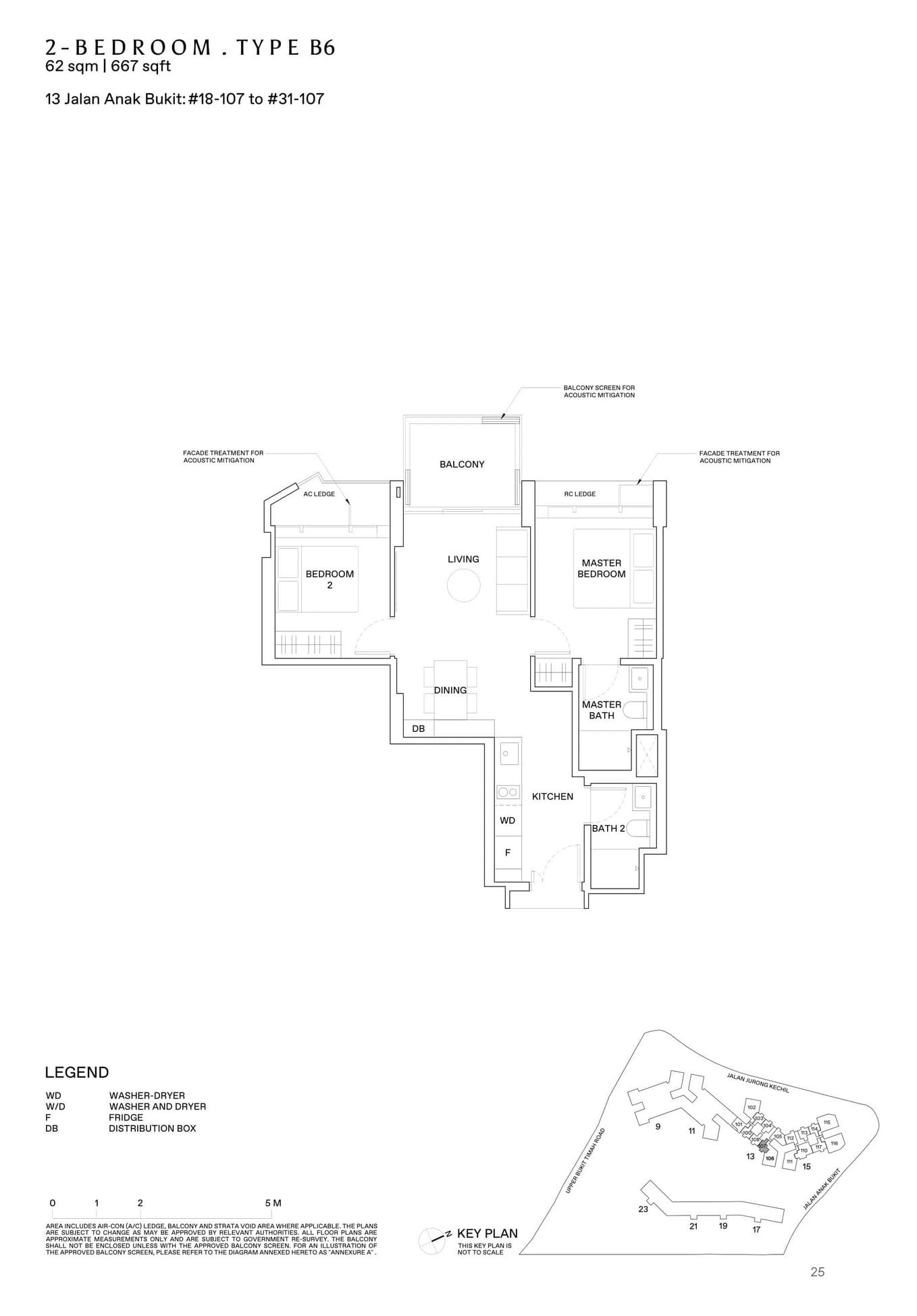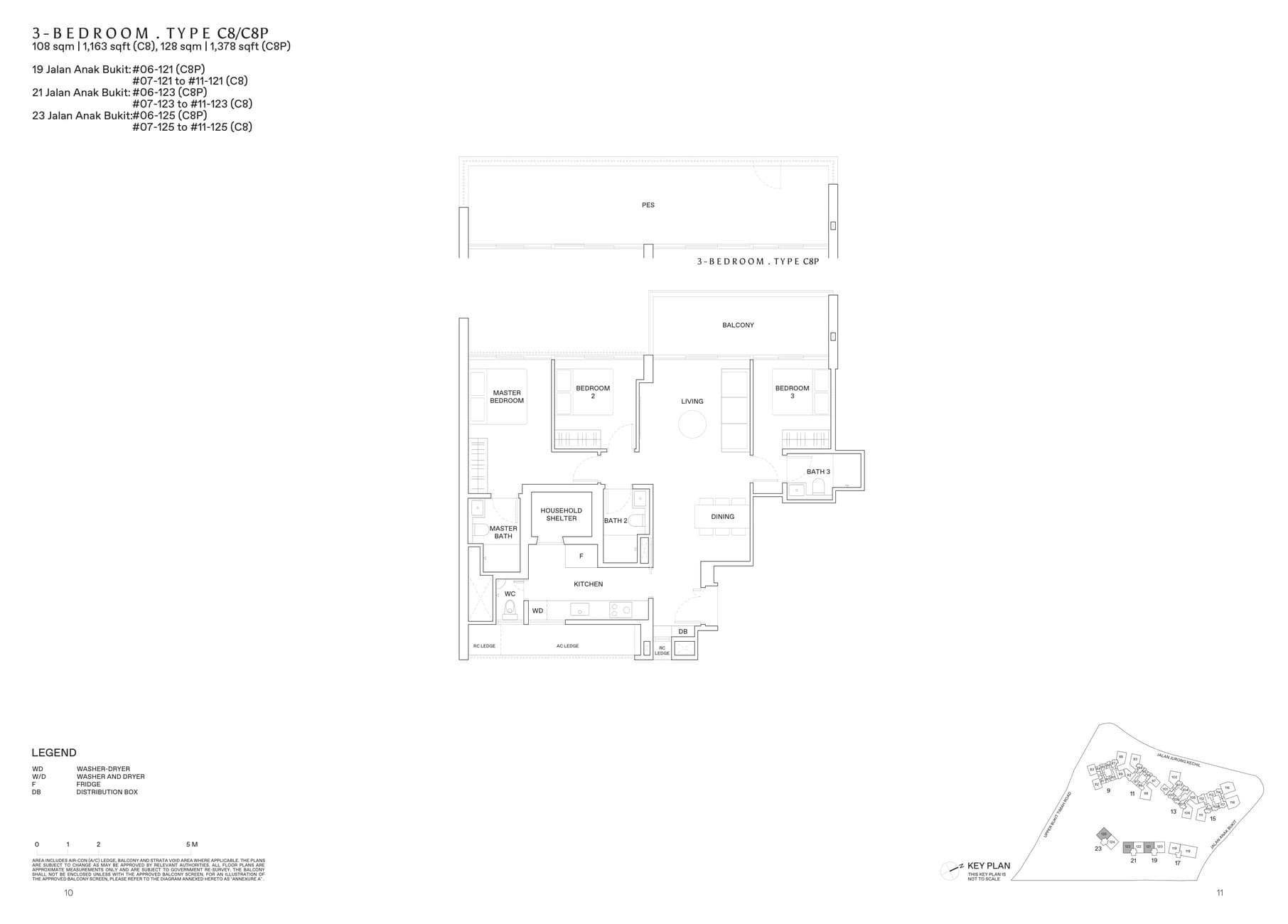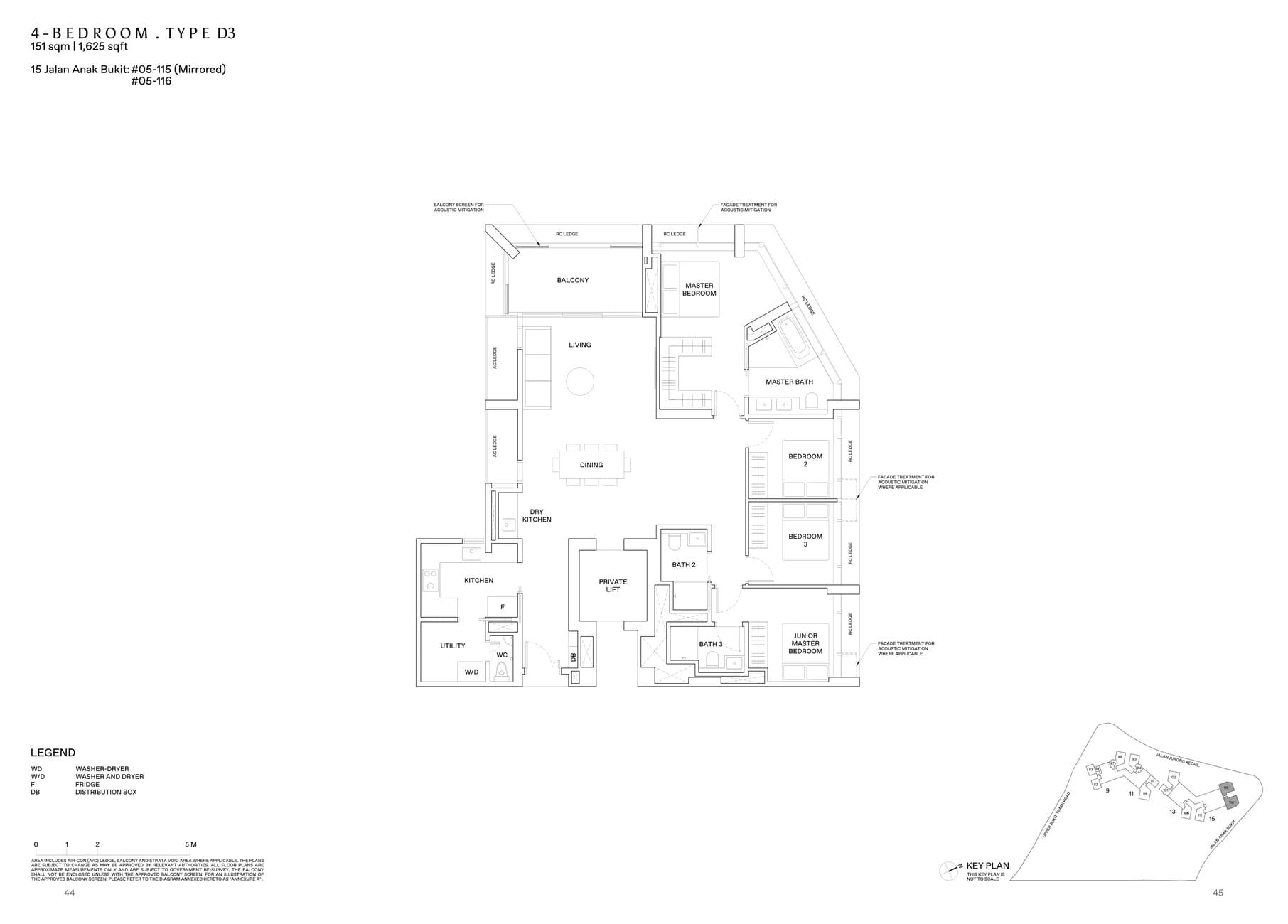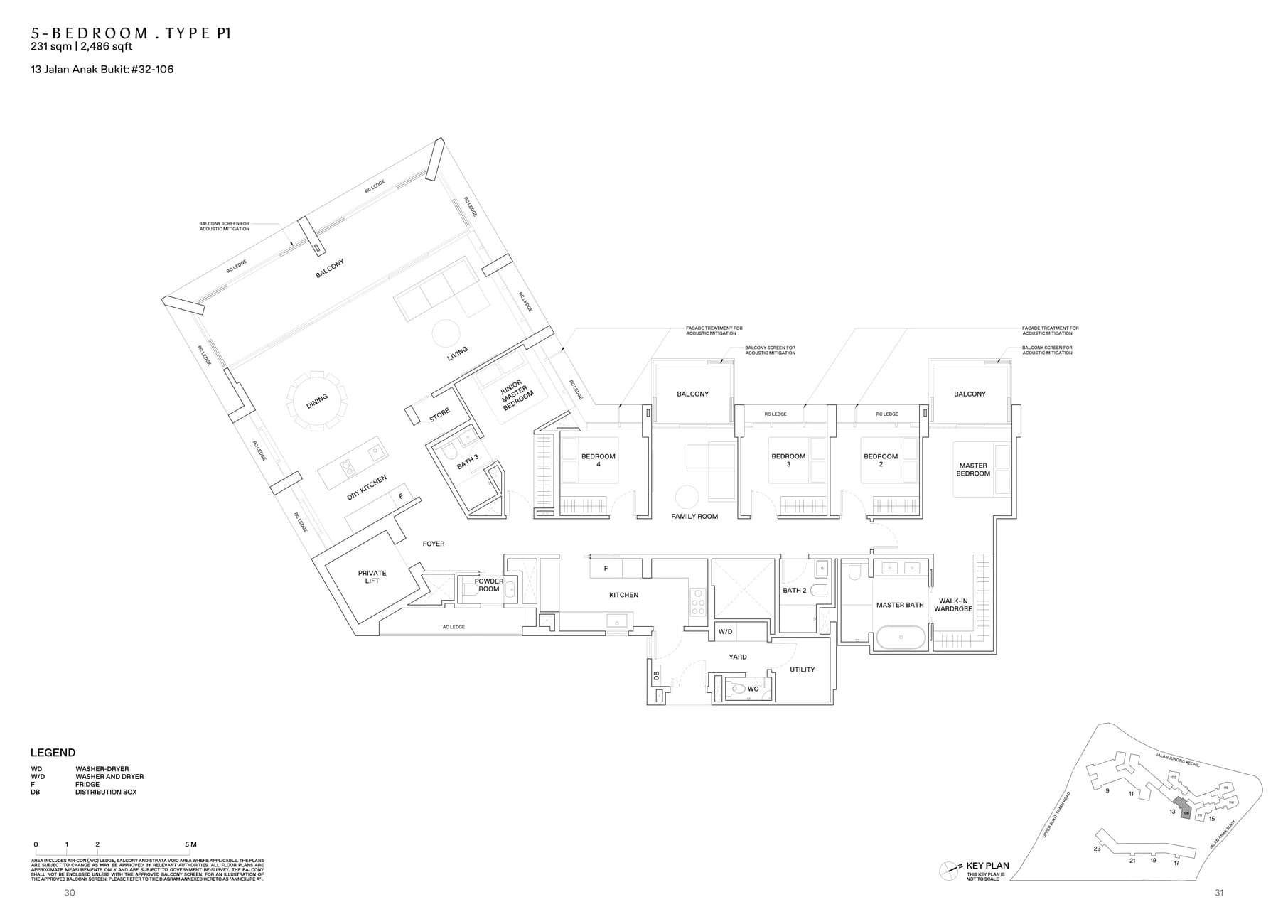The Reserve Residences (Jalan Anak Bukit GLS site) is a 99-year leasehold new launch condominium located at the junction of Upper Bukit Timah Road and Jalan Jurong Kechil in District 21. Upon completion, it will be a mixed-use development which will include 700 residential units ranging from 1 to 5-bedroom configurations. In addition to that, there will also be 150 serviced residences and 20,000 sqm worth of retail, F&B and office space. This will attract new households to the area and create a new urban heartbeat in Beauty World.
The Jalan Anak Bukit GLS site was awarded to Far East Organization and Sino Group for $1.208 billion ($989.40 psf). The 3.22ha land parcel is located at the junction of Upper Bukit Timah Road and Jalan Jurong Kechil, next to Beauty World MRT Station. An underground pedestrian link will connect The Reserve Residences to Beauty World MRT Station on the Downtown Line.
Apart from the shops at The Reserve Residences, the development is also within a short walking distance to Beauty World Centre, Beauty World Plaza, Bukit Timah Plaza and Bukit Timah Shopping Centre. In terms of F&B spots, residents can look forward to a wide variety of eateries along Cheong Chin Nam Road, Lorong Kilat and Jalan Jurong Kechil. For hawker fare, the Jalan Anak Bukit condo is near the Bukit Timah Market and Food Centre, 7th Mile Coffee Shop and Delicious Eating House located in the Toh Yi HDB estate just directly opposite.
This project is perfect for nature lovers simply because of its optimal location near Bukit Timah Nature Reserve. As the towers are carefully positioned, many of the future residents will be able to enjoy panoramic unblocked views of Bukit Timah Nature Reserve. The development is also near other nature spots like the Rail Corridor and Bukit Batok Nature Park. The Reserve Residences will definitely appeal to those who seek a sense of connection with nature while still enjoying the convenience of city living.



