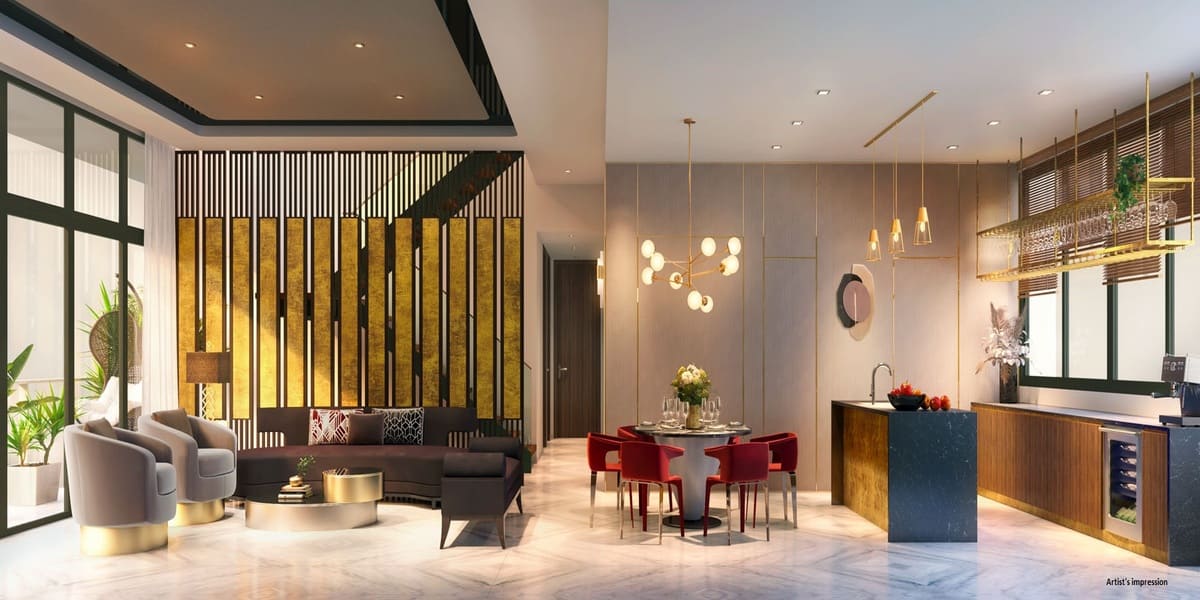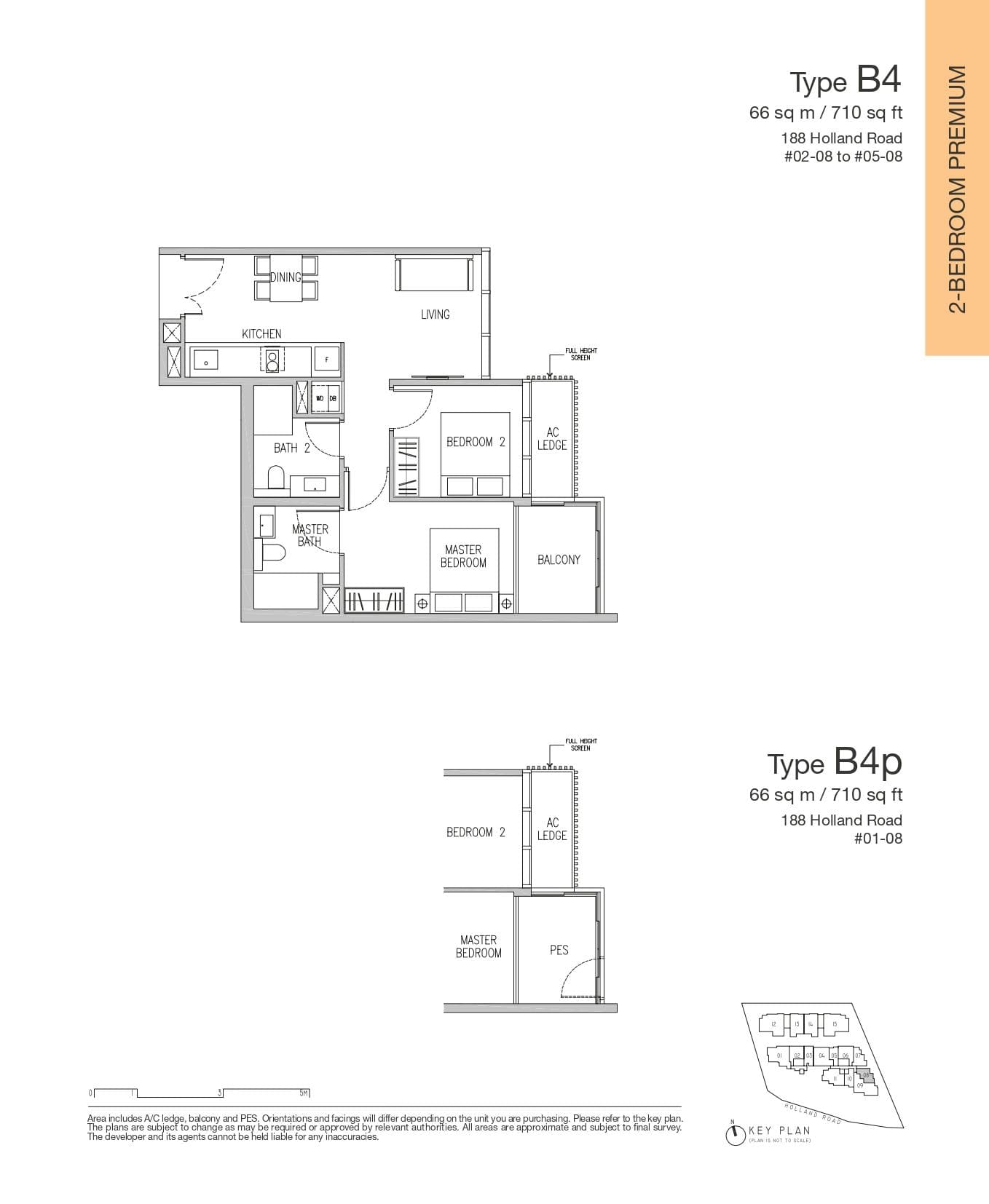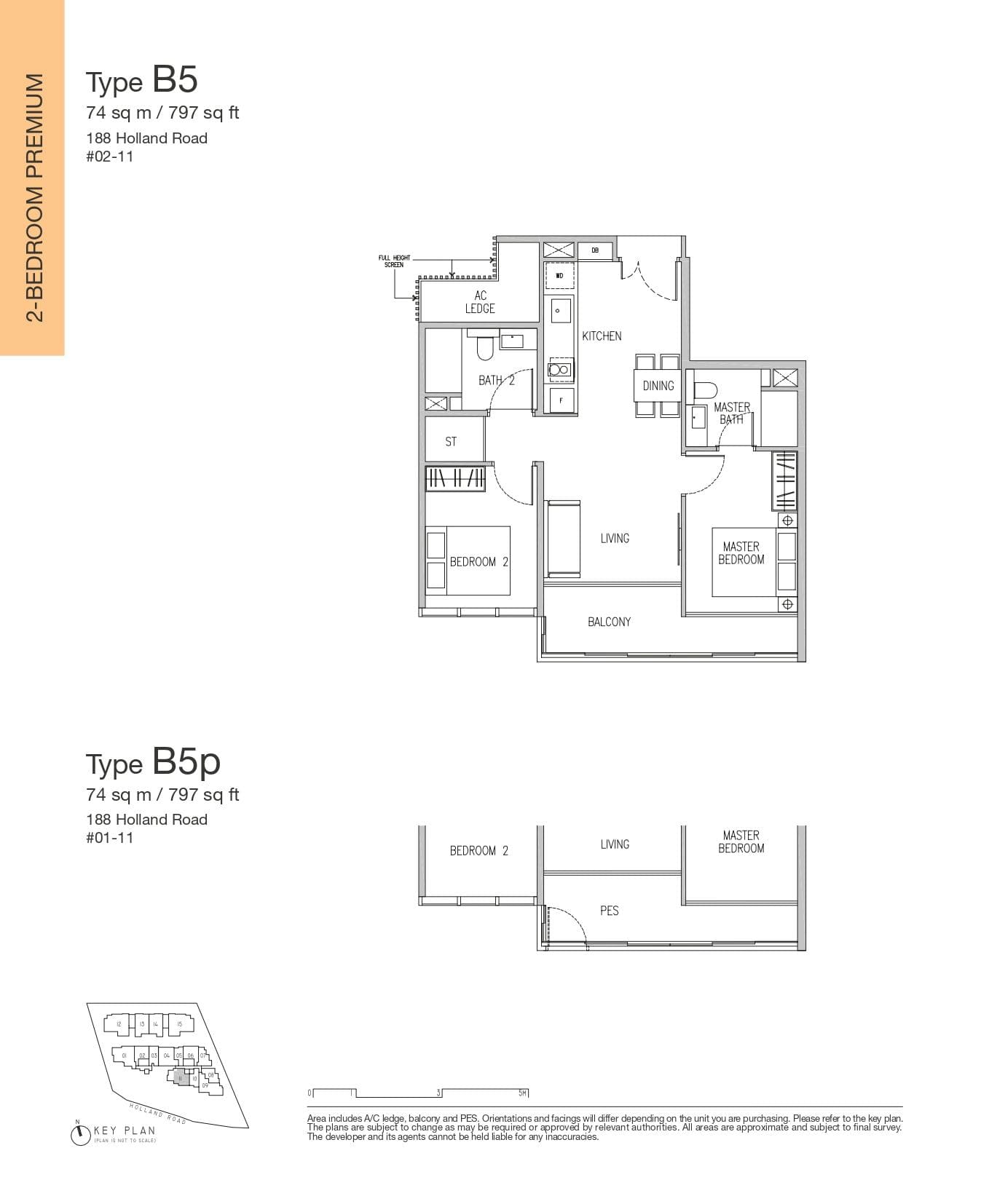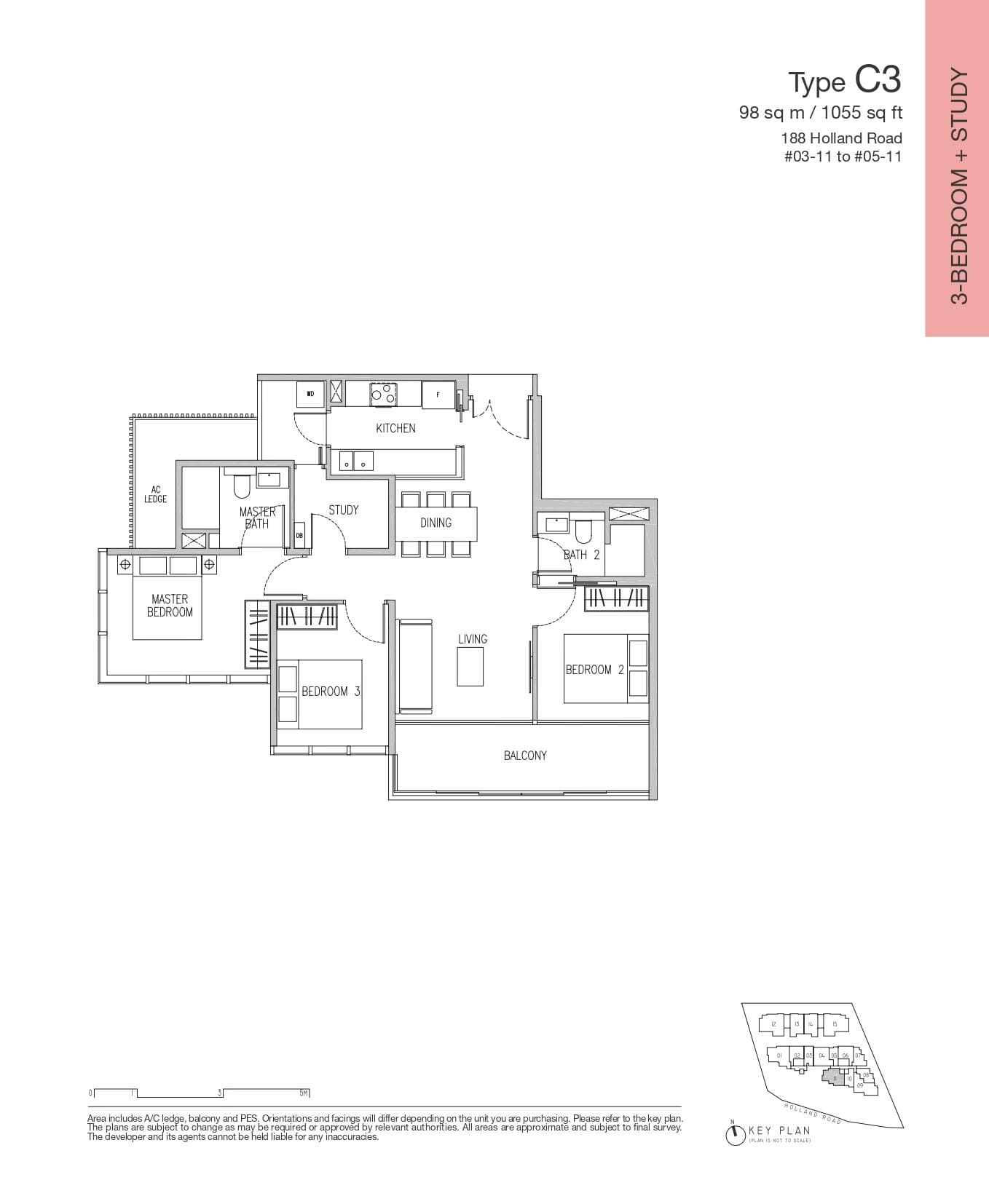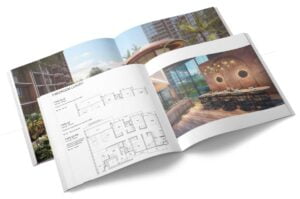Van Holland is a luxury boutique development that offers a unique living experience for its residents. Located in the Holland Village estate, this freehold new launch development comprises of 69 units across three blocks, each of which is designed to offer a statement of luxury living. The development is situated on elevated ground, which allows residents to enjoy panoramic views of the Holland Village estate from its Sky Lounges and the Panoramic Sky Pool on the Sky Garden across Blocks 186 and 188.
The attention to detail and luxury finishes are evident throughout the development, with Italian marble flooring, full-length Italian curtain walls, and Swarovski crystal-encrusted faucets, making Van Holland stand out as an architectural masterpiece. The development is also conveniently located, with the Holland Village MRT station right at the doorstep, allowing residents to easily travel to places like Harbourfront, One North, and even Dhoby Ghaut via the Circle Line (CCL). The Holland Village, which is connected via a link bridge, offers residents a variety of food and retail choices, supermarkets, and pharmacies for their daily necessities.
The Van Holland price list ranges from S$1.517M for a 1-bedroom unit to S$4.422M for a 4-bedroom Exclusive unit, with the price per square foot (PSF) ranging from S$2,776 to S$3,239. The Van Holland showflat is open for viewing by appointment only, interested buyers can book an appointment with the Sales team to visit the exclusive showflat and learn more about the development.



